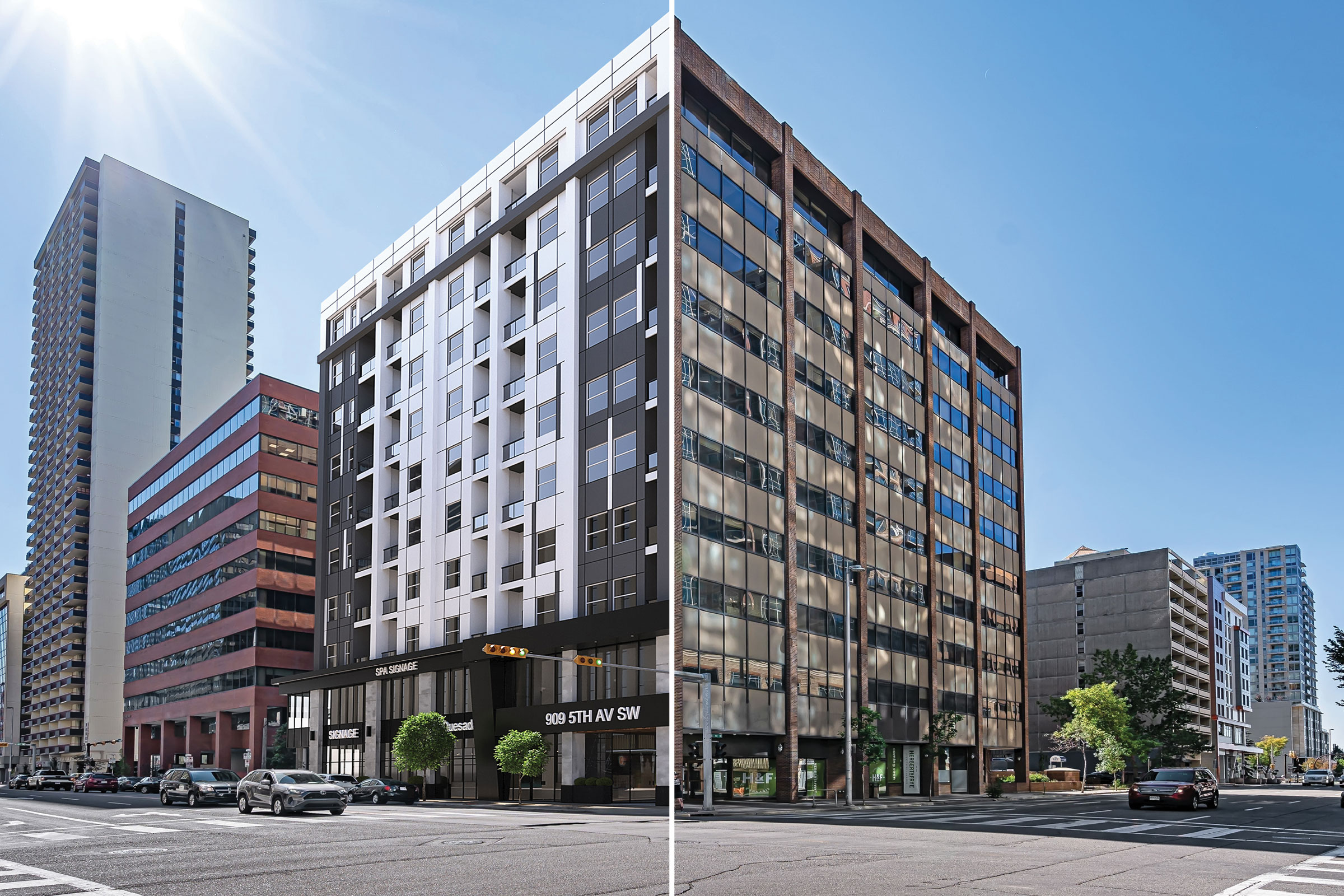Story at a glance:
- The design for a new office for the Toronto Region Conservation Authority takes a “wood first” approach.
- The office sits delicately on the ravine’s edge and encourages occupants to be active participants in energy conservation.
- The project is designed by ZAS Architects in a joint venture with Bucholz McEvoy Architects.
Inspired by Toronto and Region Conservation Authority’s (TRCA) role in managing and protecting the city’s natural water and ravine systems, ZAS Architects and Bucholz McEvoy Architects designed the organization’s new headquarters into one of the most energy-efficient mid-rise commercial buildings in North America.
TRCA’s new light-filled, flexible workplace was also designed taking a holistic and “wood first” approach. From the elevator core to the exterior cladding, the building uses a mass timber structure and will be built almost entirely out of wood.
The exposed mass timber structure, wood staircase, and elevator core provide a strong biophilic work environment and act as repeated visual reminders of the building’s connection to the natural environment. Sitting adjacent to the Black Creek ravine system, the building’s geometry follows the natural topography creating terraces that move with the ravine edge. At each level, views from the south-facing facade pull the ravine edge visually into the core of the project, providing opportunities for employees and visitors to engage with the natural landscape.
“We envisioned TRCA’s new workplace as one that will inspire, motivate, and support the culture of its employees, who are champions of the local environment. We approached the design as an opportunity to reimagine the TRCA’s relationship with Black Creek Ravine, of which TRCA is a guardian,” says Peter Duckworth Pilkington, principal at ZAS.
Cedar wood cladding on the exterior is sourced from Ontario and references the heritage buildings in the adjacent Black Creek Pioneer Village, some that date back 150 years.
In addition to the use of wood and an energy-efficient building envelope, other sustainable design features include a green roof, rainwater harvesting, low impact landscape development, and solar chimneys that will generate five % of the building’s electricity. Using a combination of low carbon electrical power from Ontario’s grid, geothermal energy, and roof mounted solar panels, the project is targeting Net Carbon Zero, LEED Platinum V4, Toronto Green Standard Level 2, and WELL Silver certifications. When compared to traditional office buildings of this size, carbon emissions along with operating costs are projected to be reduced by up to 50%.

The architecture of TRCA’s new office responds sensitively to the ravine context while expressing the mission of the organization. An urban woodland will be included as a new public space adjacent to the main entrance of the building. Rendering courtesy of ZAS Architects
TRCA’s new predominantly plant-based workplace will become a living model for TRCA to show their partners and visitors how projects can be built sensitively and responsibly next to ravine landscapes.
In addition to providing visitors with enhanced views of the Black Creek ravine from public meeting rooms, a major focal point for the employee and visitor experience are four water walls in the main atrium. Encased in glass and extending to the height of the building, the water walls serve a dual function, symbolizing TRCA’s role of safeguarding the GTA’s watersheds while also being an integral part of the building’s HVAC system. Making a part of the building’s mechanical system visible was an unusual but very intentional choice.
“Through the water wall feature, we’re making the building’s life support systems that are usually hidden infrastructure visible and tangible. Making the invisible, visible when it comes to energy use, serves as a very real reminder of the impact our daily lives and decisions have on the planet every day,” says Duckworth Pilkington.

The atria on the ground floor with large skylights allow daylight to penetrate deeply into the building, highlighting the project’s biophilic design. Rendering courtesy of ZAS Architects
Building on this theme, the design combines cutting-edge sustainability technologies with traditional techniques. While a high-tech HVAC system and an automated exterior blind system manages the building’s heating and cooling, occupants will be engaged to become active participants, much like they are active stewards of resource management for the community. Under the right exterior conditions staff will be alerted by the building’s automation system through their personal devices, to either open or close windows to ensure the building is using energy most efficiently.
TRCA’s new office design was an organizational priority to both improve the efficiency and environmental impact of their workspace, while also improving employee wellness and their connection to the organization’s mandate. The holistic approach came together through an extensive collaborative process between ZAS, Bucholz McEvoy Architects, and TRCA employees.

The ravine edge of the site is integrated into the project landscape design and brings the ravine ecology “into” the building. The landscape integrates active transportation entry points, including connections to bike trails in the ravine. Rendering courtesy of ZAS Architects
TRCA broke ground on their new administrative office in January of 2020. The mass timber structure will be in place by the end of September this year with occupancy in September 2022.



